5067 Rue Bannantyne, Montréal (Verdun, QC H4G1G2 $1,488,000
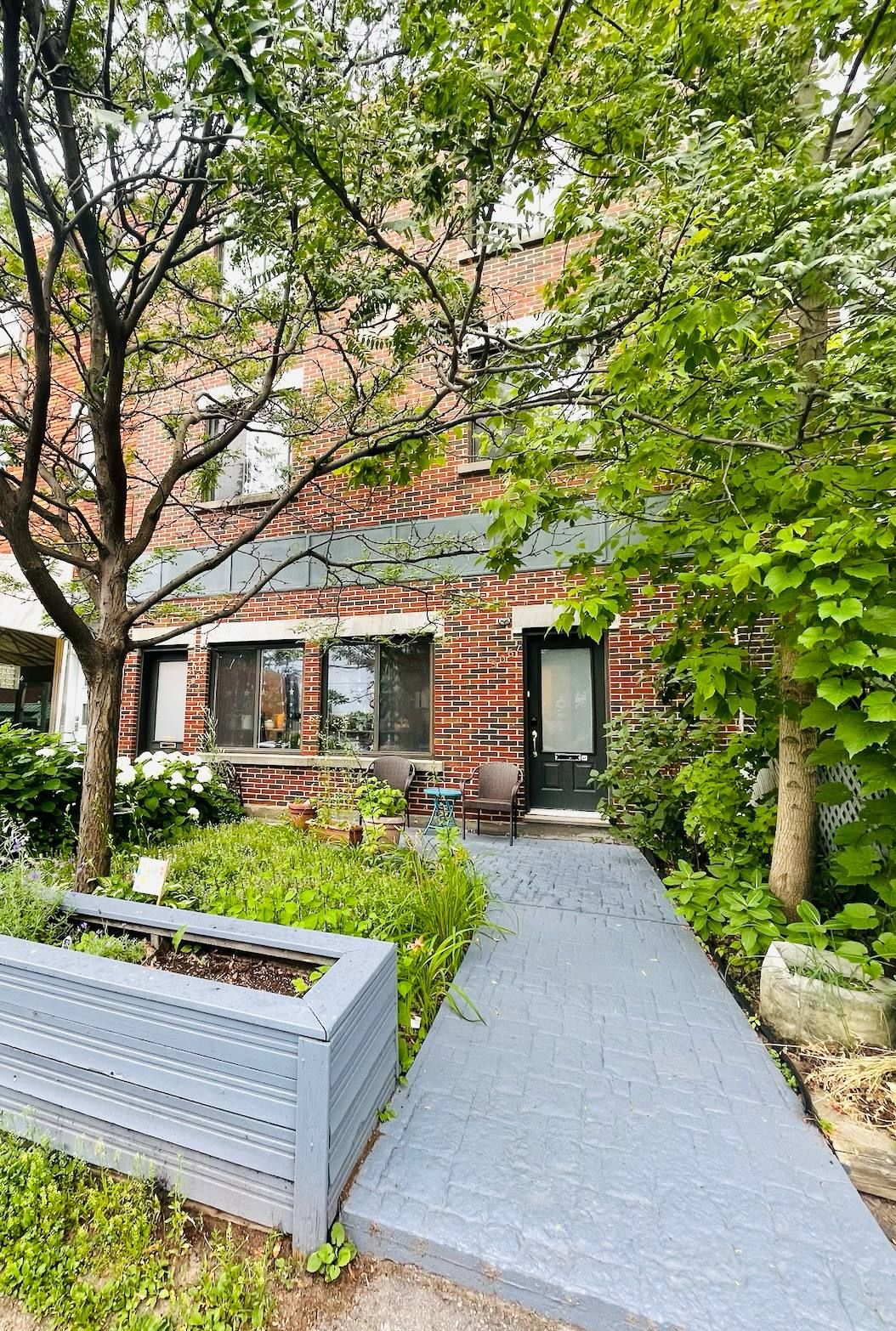
Frontage

Frontage
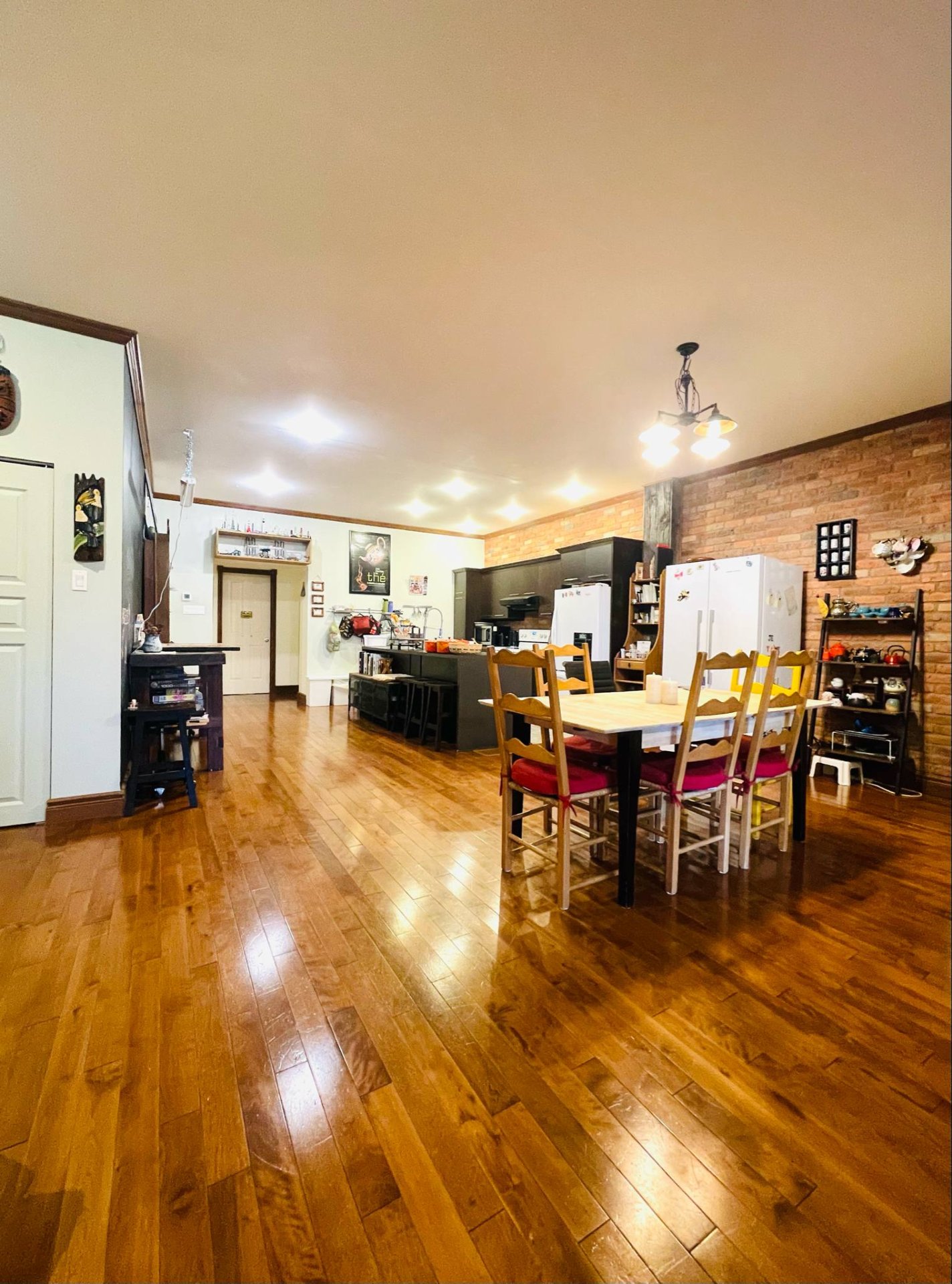
Kitchen
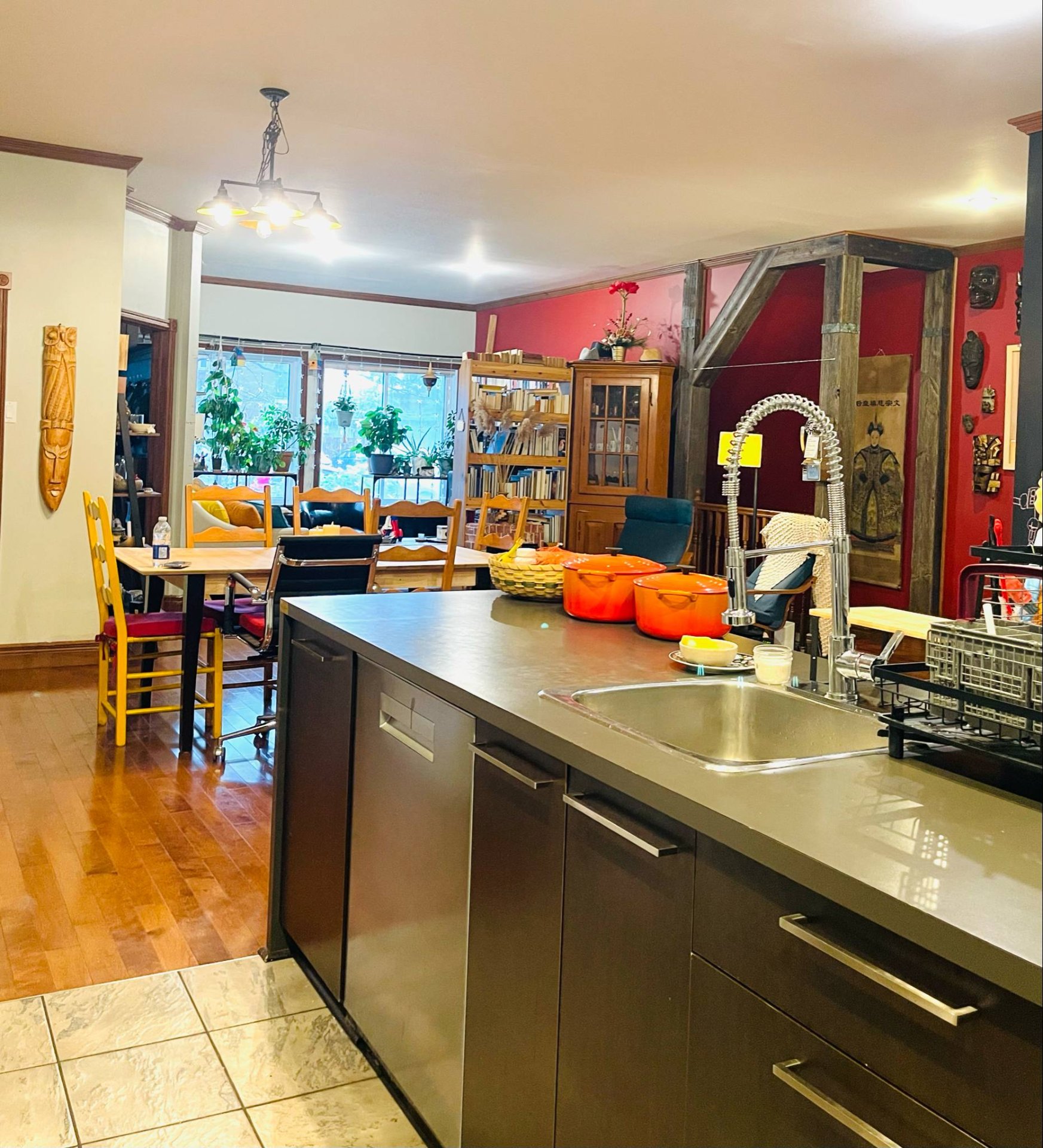
Kitchen

Kitchen
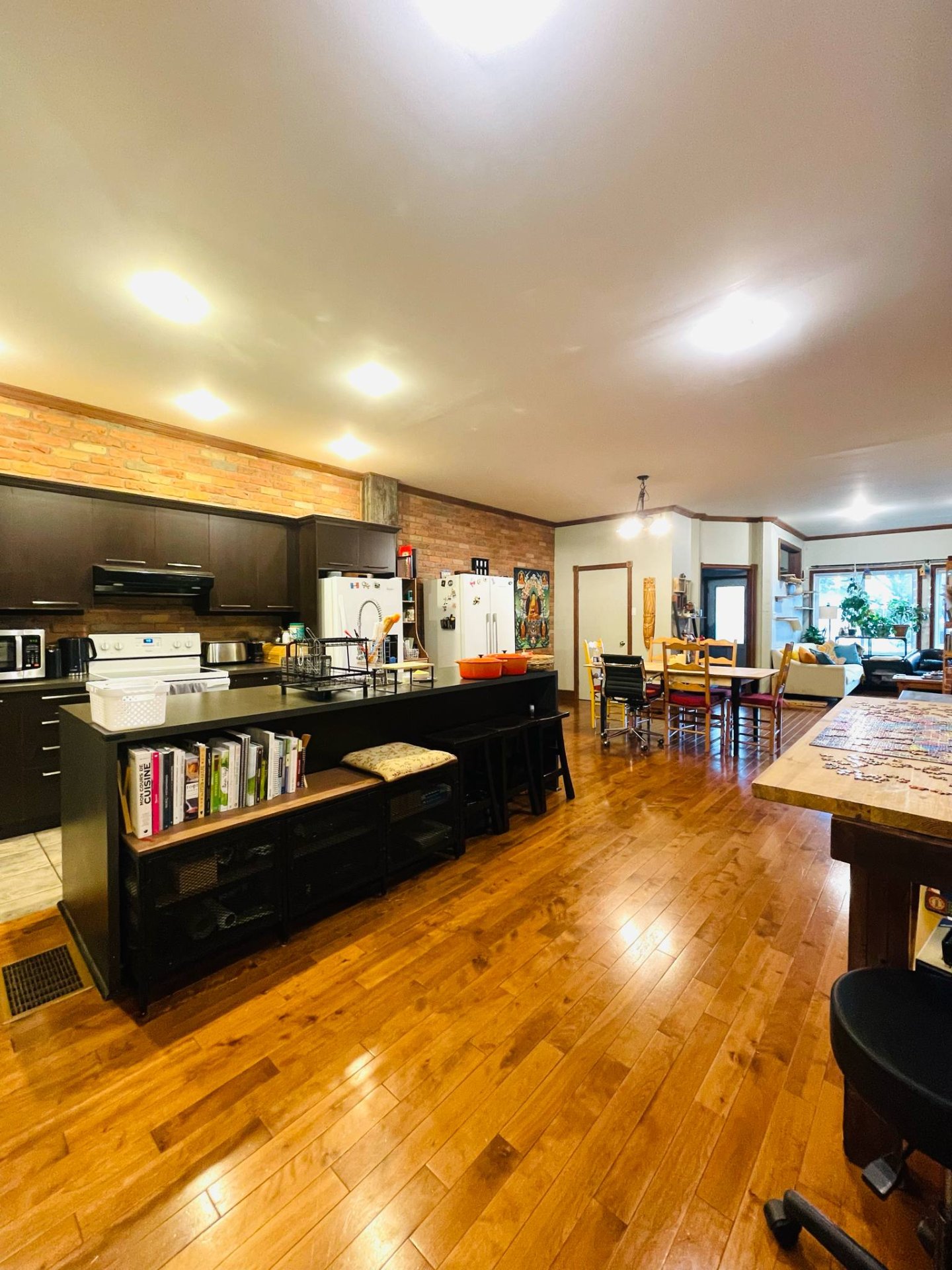
Kitchen
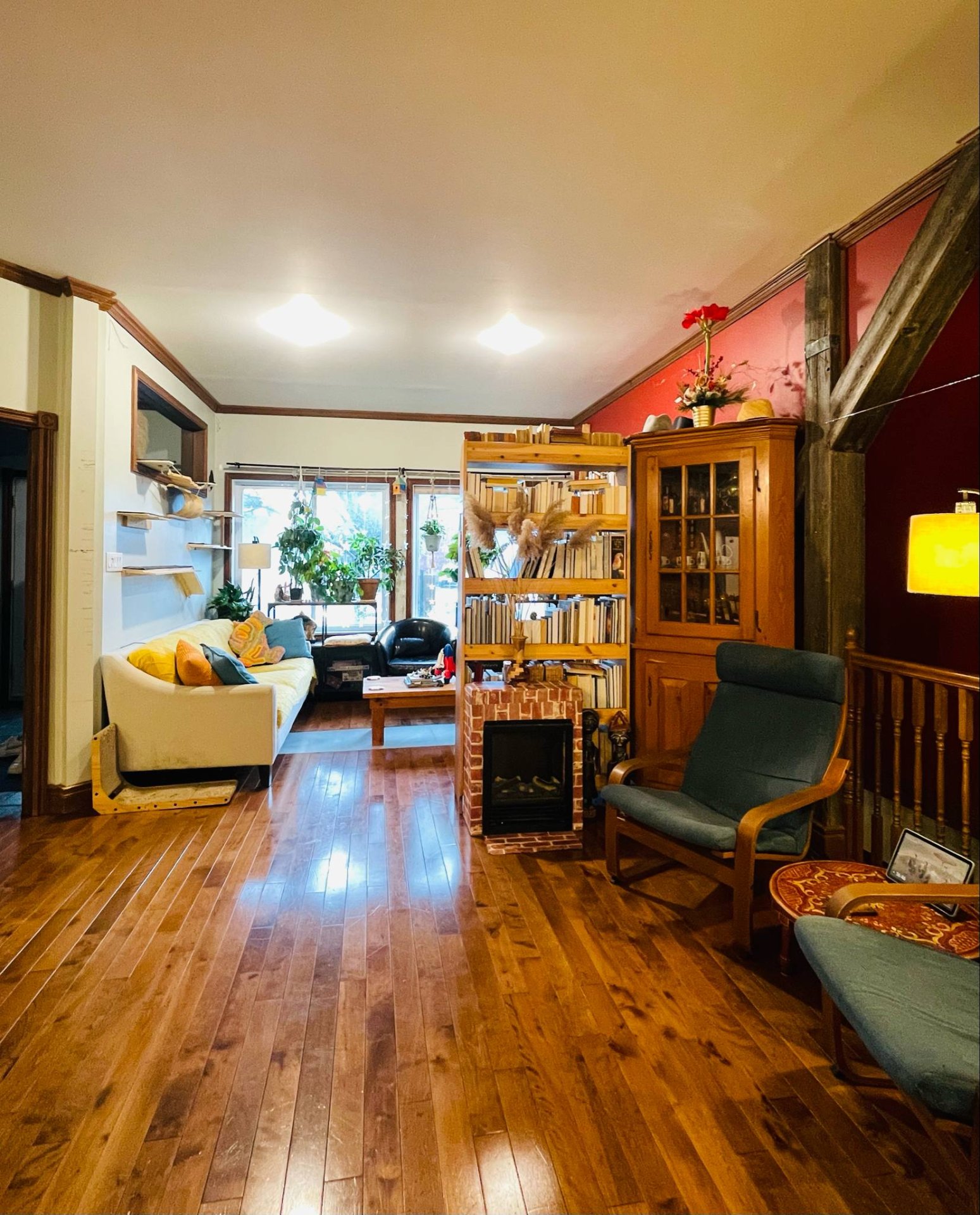
Living room

Living room
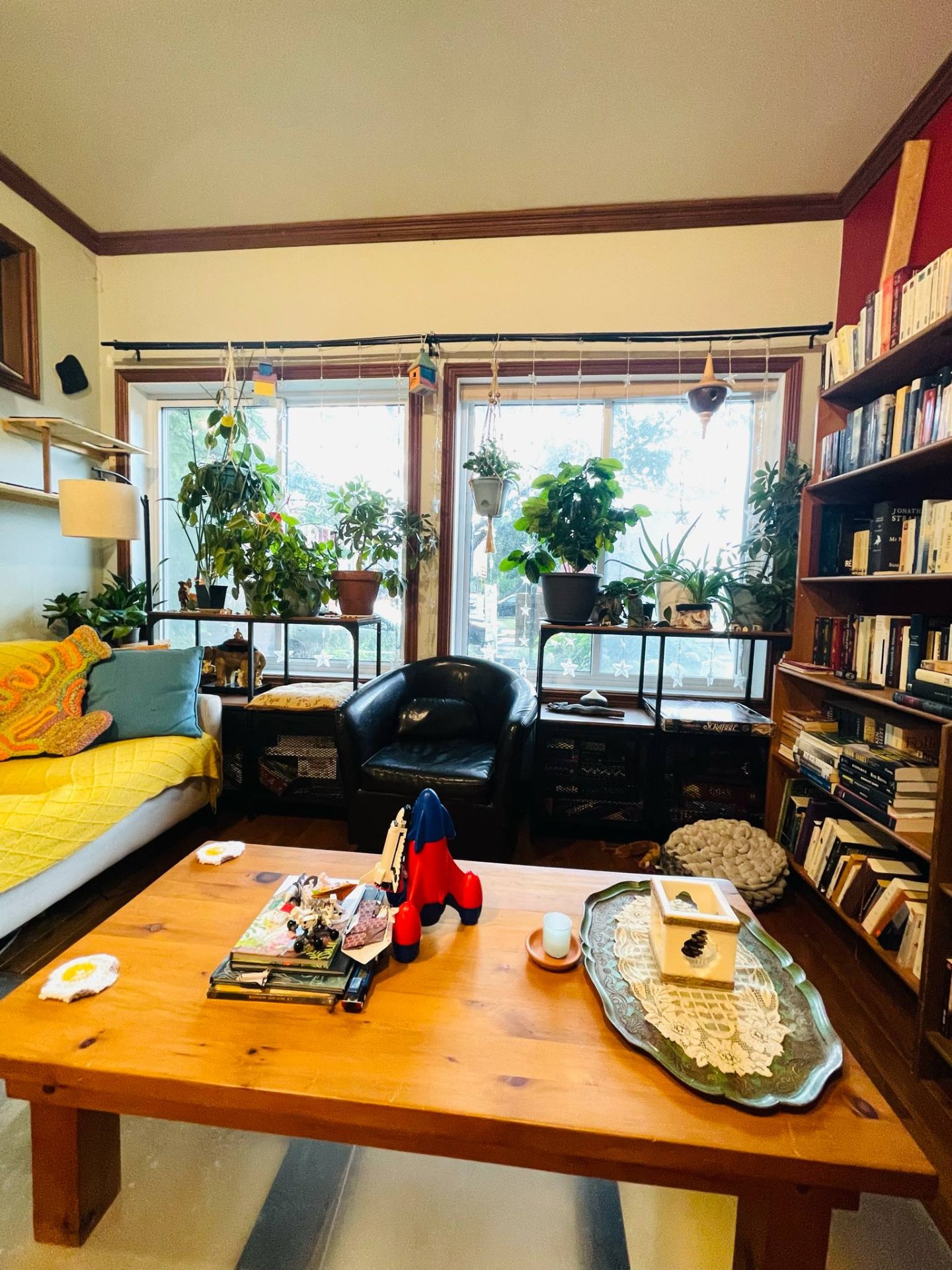
Living room
|
|
Description
Welcome to a perfect triplex located in Verdun which offers an opportunity for the purchaser to occupy or own solely for investment. This property offers over 5000 sq ft of living space, large terraces, and an enormous fully renovated main floor of 1850 sq ft and basement area of 1200 sq ft.
Triplex for sale in Verdun. Discover a rare gem in Verdun's
thriving neighborhood - a stunning triplex offering the
ultimate flexibility for owner-occupiers and savvy
investors alike. With over 5000 sq ft of expansive living
space, this impressive property boasts large terraces and a
majestic main floor, spanning 1850 sq ft, has been
meticulously renovated to perfection and features seamless
access to the enormous 1200 sq ft basement area, ideal for
additional living quarters, entertainment spaces, or
storage.
Don't miss this incredible opportunity to own a piece of
Verdun's real estate market.
Key Features:
*Over 5000 sq ft of living space
*Large terraces
*Fully renovated main floor (1850 sq ft)
*Spacious basement area (1200 sq ft)
*Perfect for owner-occupiers and investors
Would you like more details about this property or would
you like me to highlight specific features reach out and
book a visit.
thriving neighborhood - a stunning triplex offering the
ultimate flexibility for owner-occupiers and savvy
investors alike. With over 5000 sq ft of expansive living
space, this impressive property boasts large terraces and a
majestic main floor, spanning 1850 sq ft, has been
meticulously renovated to perfection and features seamless
access to the enormous 1200 sq ft basement area, ideal for
additional living quarters, entertainment spaces, or
storage.
Don't miss this incredible opportunity to own a piece of
Verdun's real estate market.
Key Features:
*Over 5000 sq ft of living space
*Large terraces
*Fully renovated main floor (1850 sq ft)
*Spacious basement area (1200 sq ft)
*Perfect for owner-occupiers and investors
Would you like more details about this property or would
you like me to highlight specific features reach out and
book a visit.
Inclusions: Light Fixtures and Heat pumps (2).
Exclusions : Tenant's Belongings.
| BUILDING | |
|---|---|
| Type | Triplex |
| Style | Attached |
| Dimensions | 58x26 P |
| Lot Size | 2600 PC |
| EXPENSES | |
|---|---|
| Municipal Taxes (2025) | $ 5419 / year |
| School taxes (2025) | $ 689 / year |
|
ROOM DETAILS |
|||
|---|---|---|---|
| Room | Dimensions | Level | Flooring |
| Kitchen | 16.4 x 24.2 P | Ground Floor | Wood |
| Living room | 11.7 x 8.11 P | Ground Floor | Wood |
| Other | 5.9 x 8.9 P | Ground Floor | Ceramic tiles |
| Primary bedroom | 15.0 x 13.5 P | Ground Floor | Wood |
| Bedroom | 12.8 x 9.10 P | Ground Floor | Wood |
| Bathroom | 4.7 x 6.10 P | Ground Floor | Ceramic tiles |
| Bathroom | 6.9 x 9.9 P | Ground Floor | Ceramic tiles |
| Other | 10.0 x 4.11 P | Ground Floor | Ceramic tiles |
| Family room | 13.9 x 17.6 P | Basement | Wood |
| Bedroom | 9.11 x 7.2 P | Basement | Wood |
| Laundry room | 6.4 x 10.2 P | Basement | Ceramic tiles |
| Bedroom | 9.5 x 12.2 P | Basement | Wood |
| Bedroom | 13.8 x 8.7 P | Basement | Wood |
|
CHARACTERISTICS |
|
|---|---|
| Heating system | Air circulation, Electric baseboard units |
| Roofing | Asphalt and gravel |
| Proximity | Bicycle path, Park - green area, Public transport |
| Siding | Brick |
| Basement | Finished basement |
| Sewage system | Municipal sewer |
| Water supply | Municipality |
| Parking | Outdoor |
| Zoning | Residential |