3951 Av. Van Horne, Montréal (Côte-des-Neiges, QC H8S1S2 $2,850/M
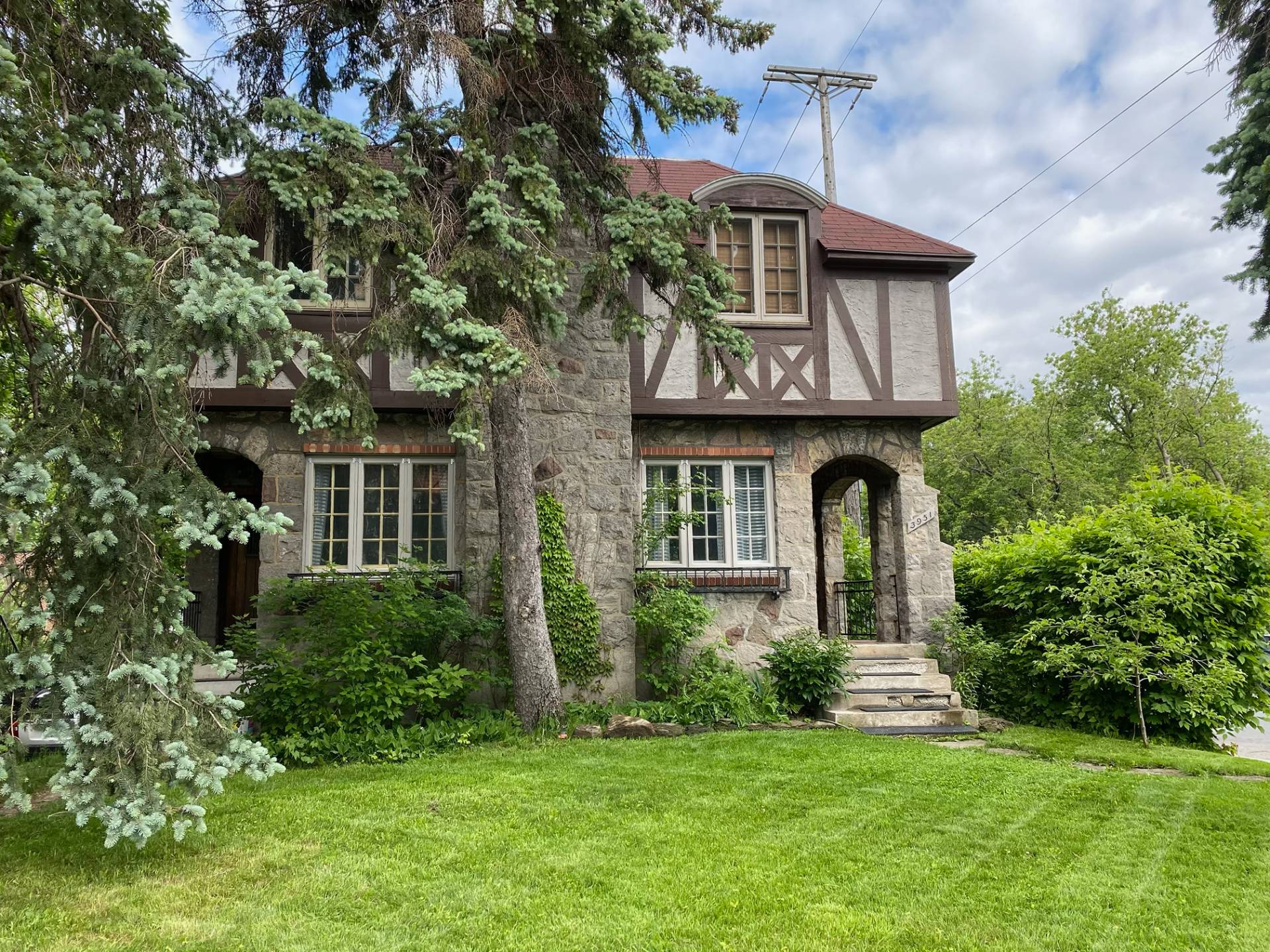
Frontage
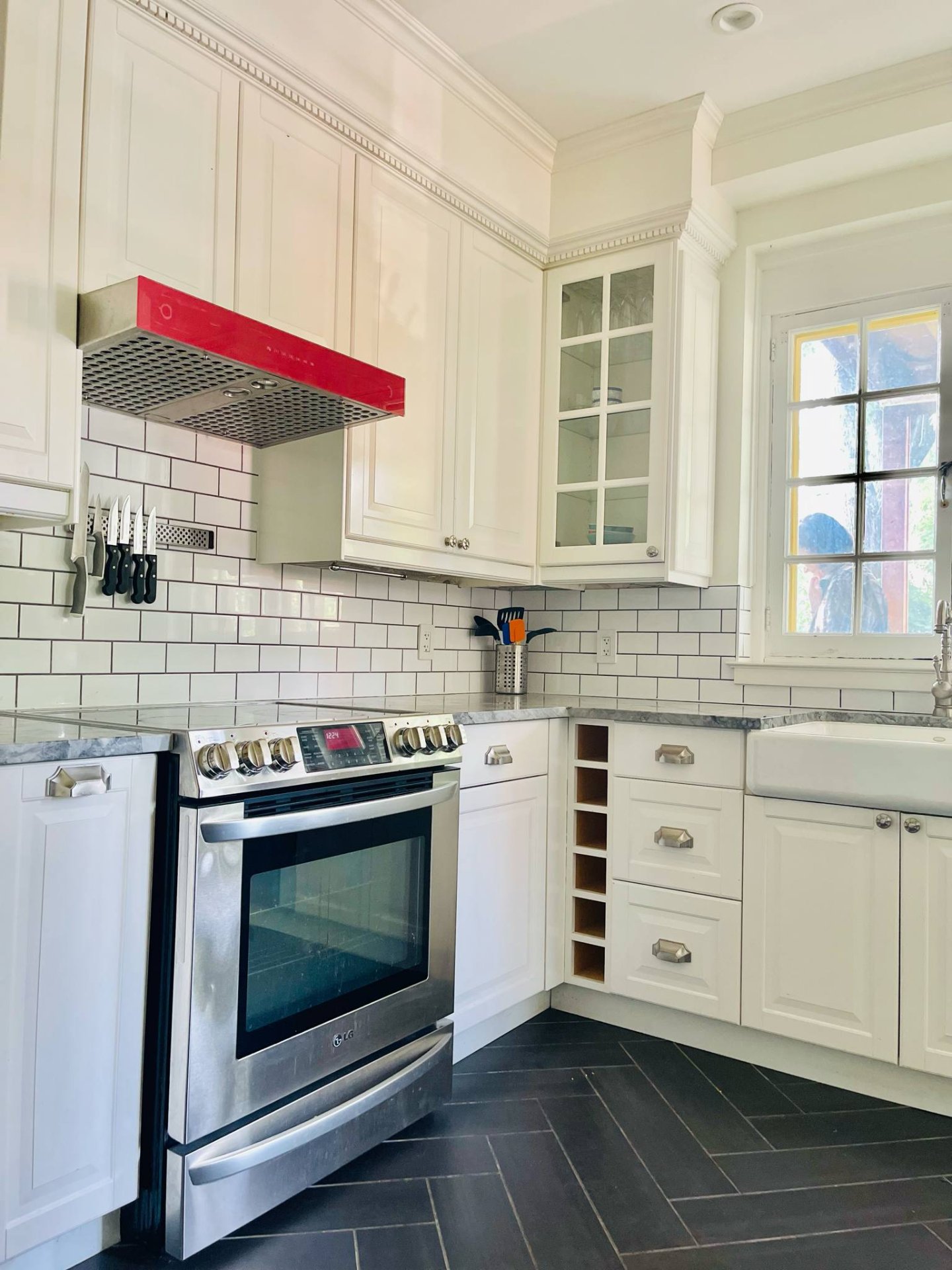
Kitchen
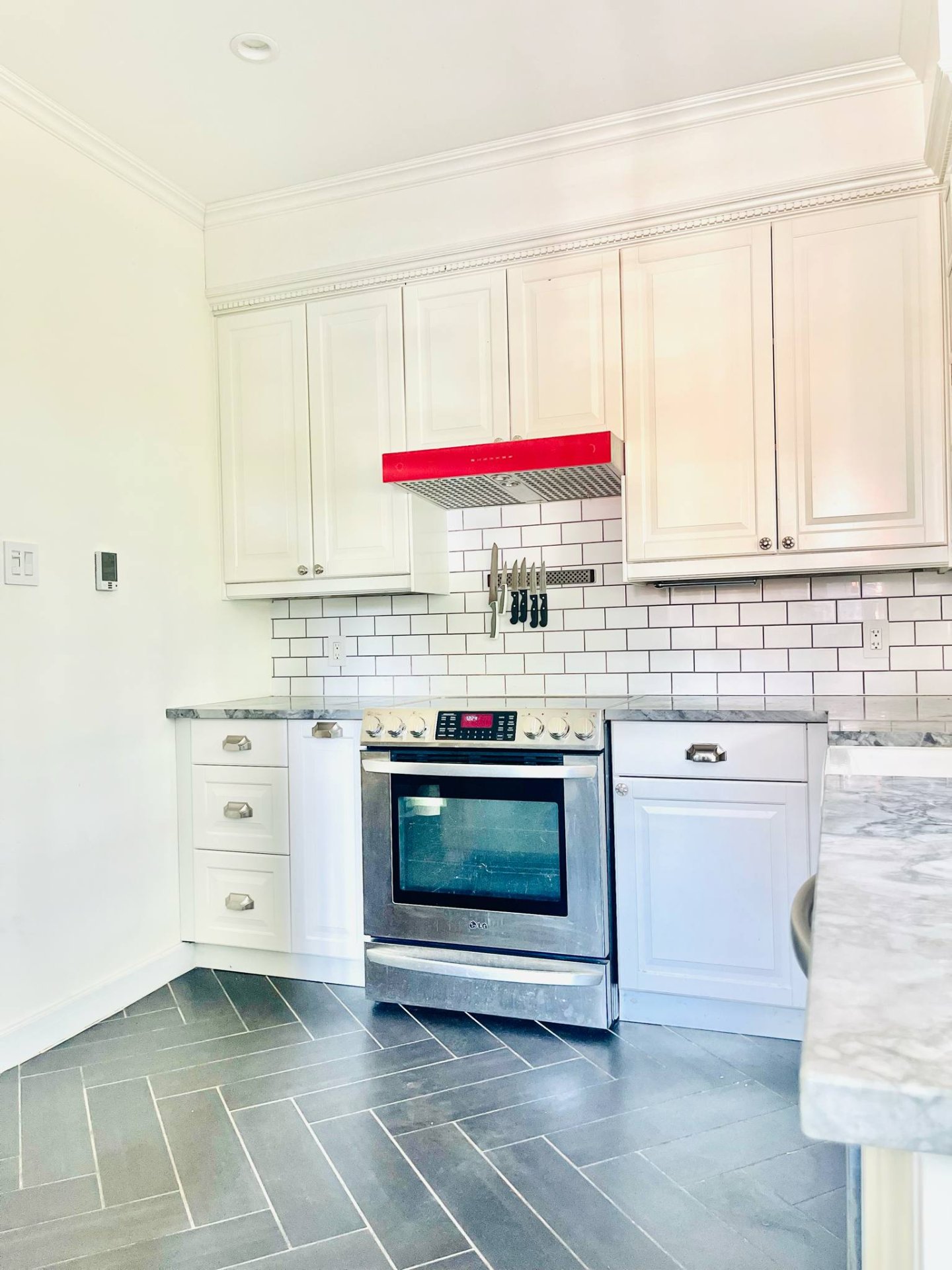
Kitchen
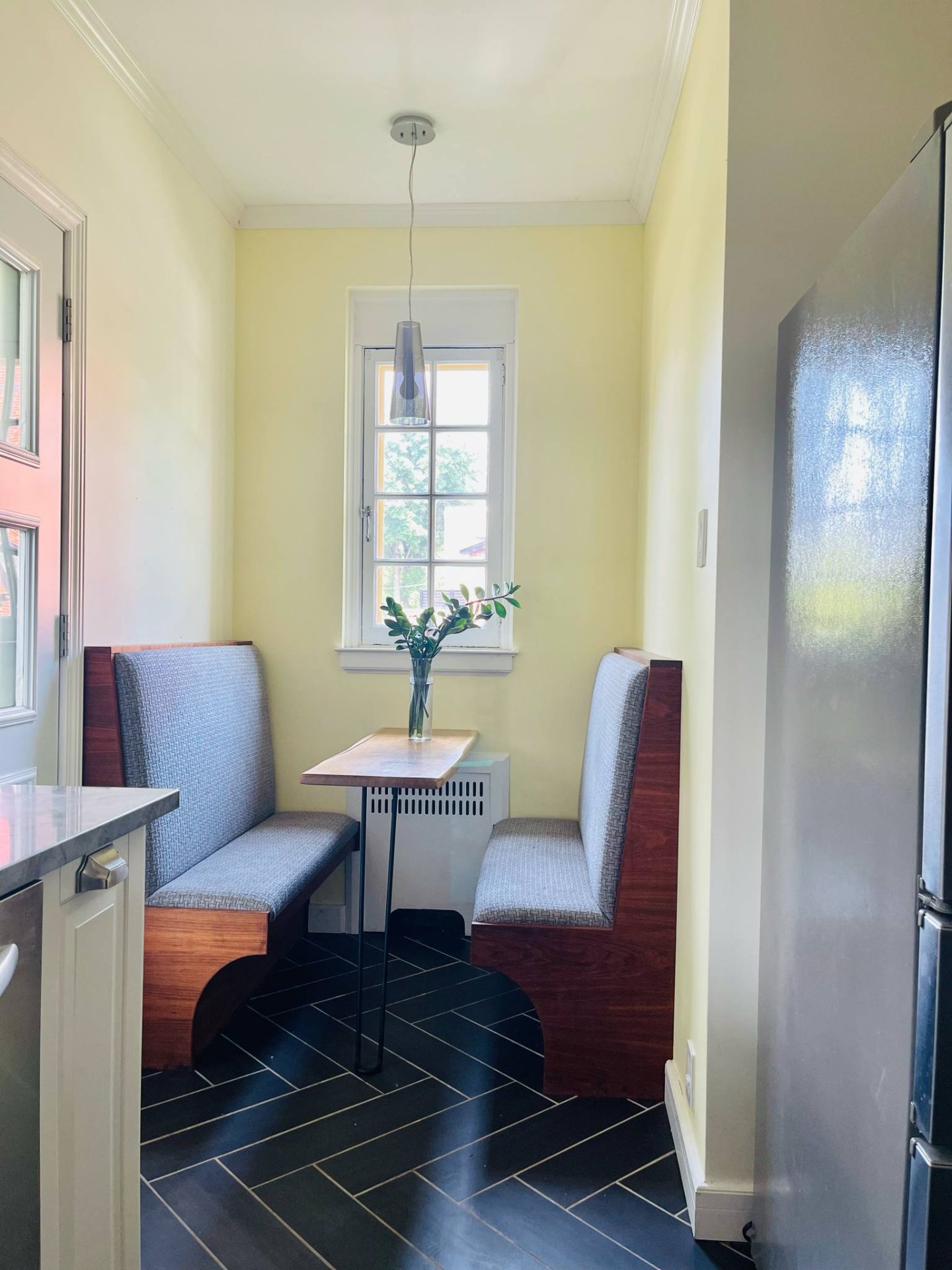
Kitchen
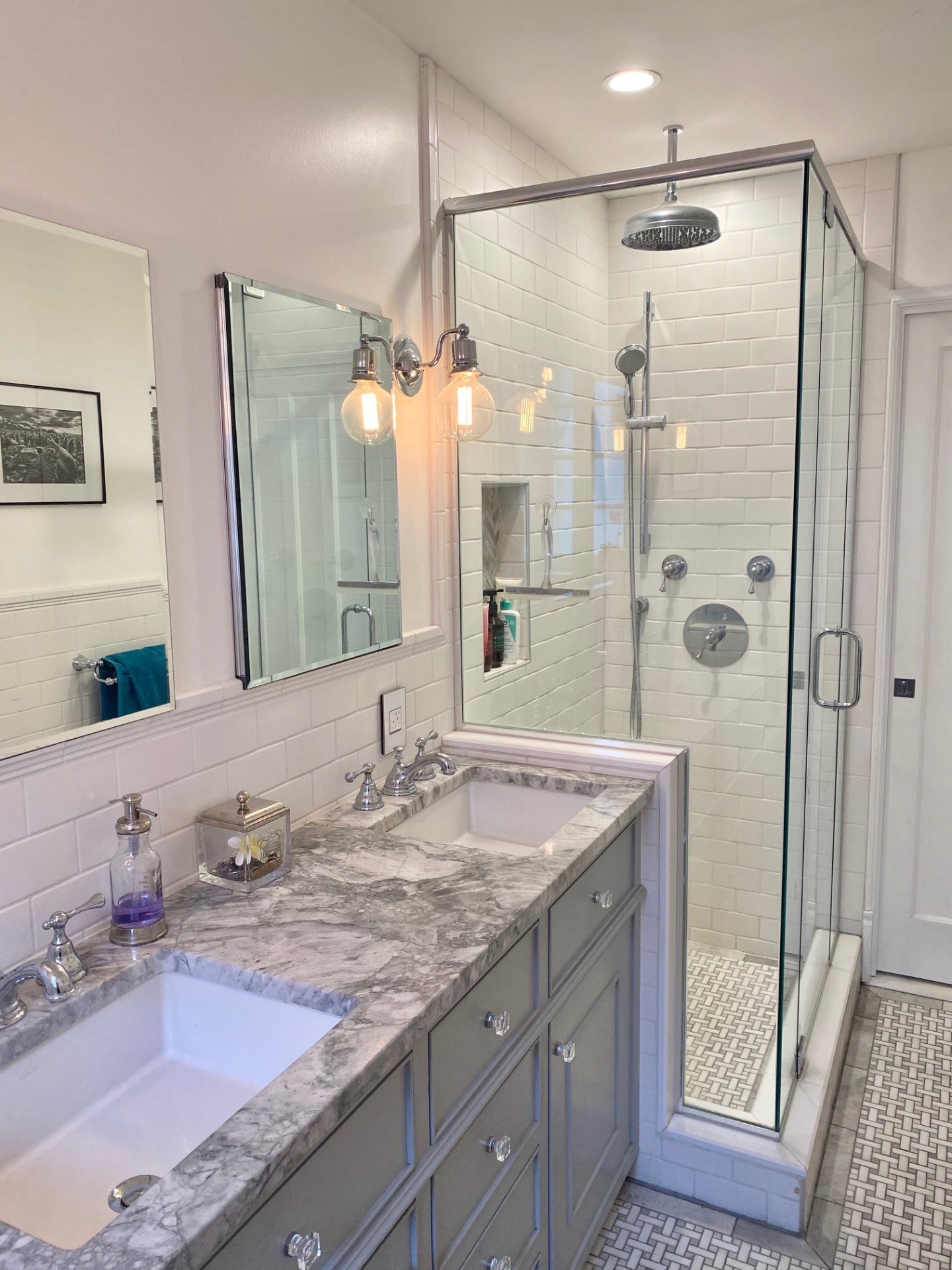
Bathroom
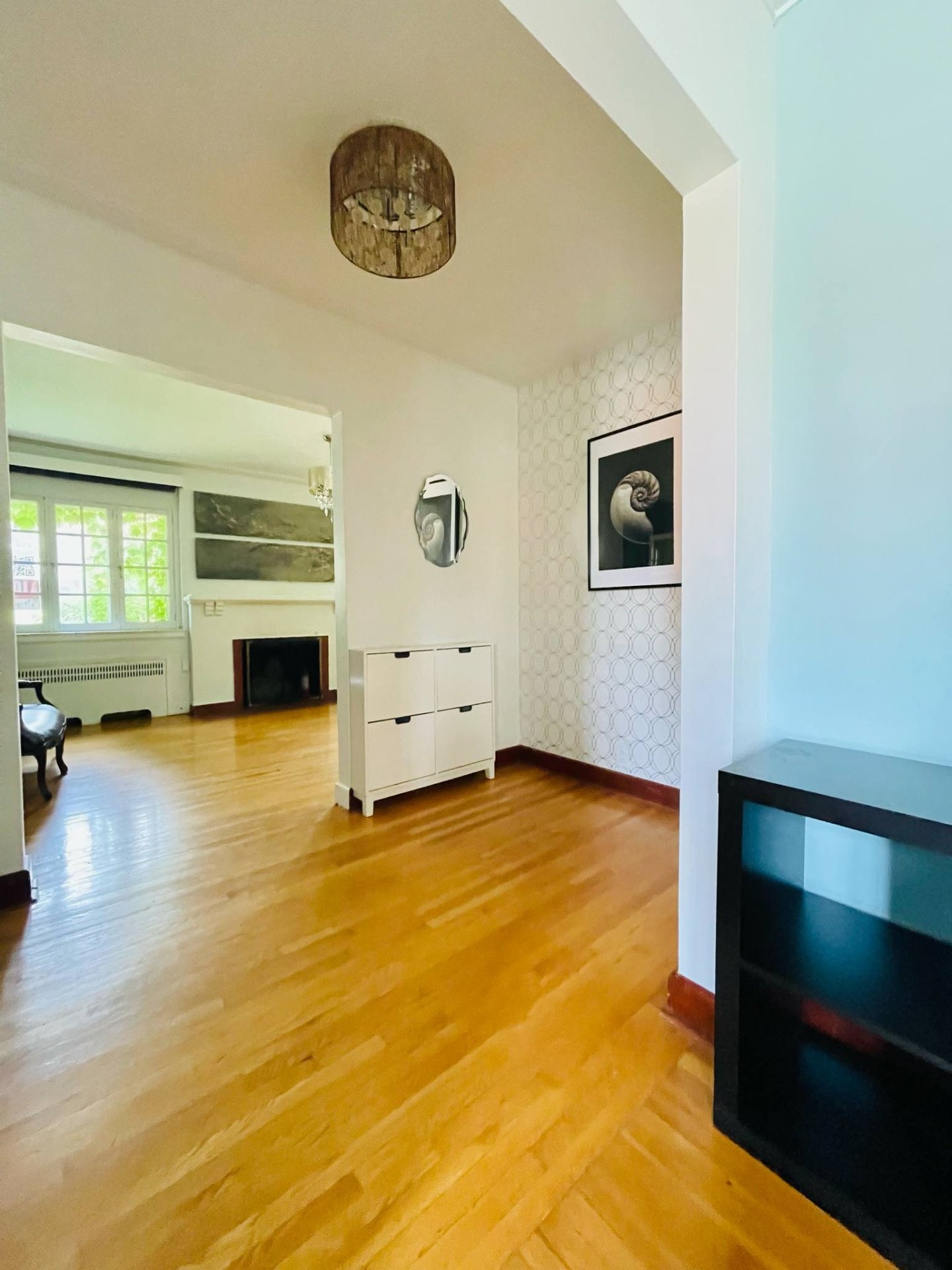
Hallway
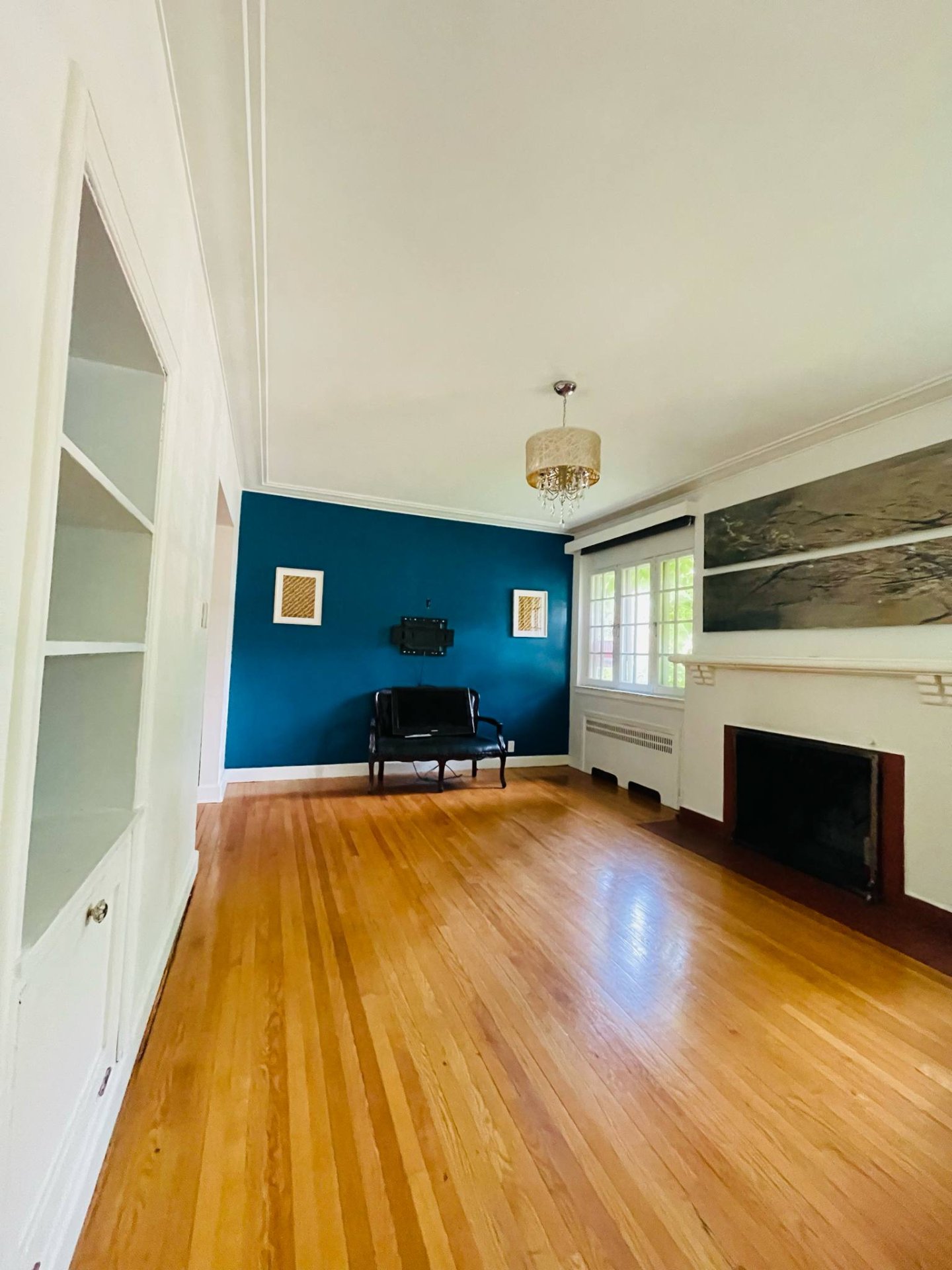
Living room
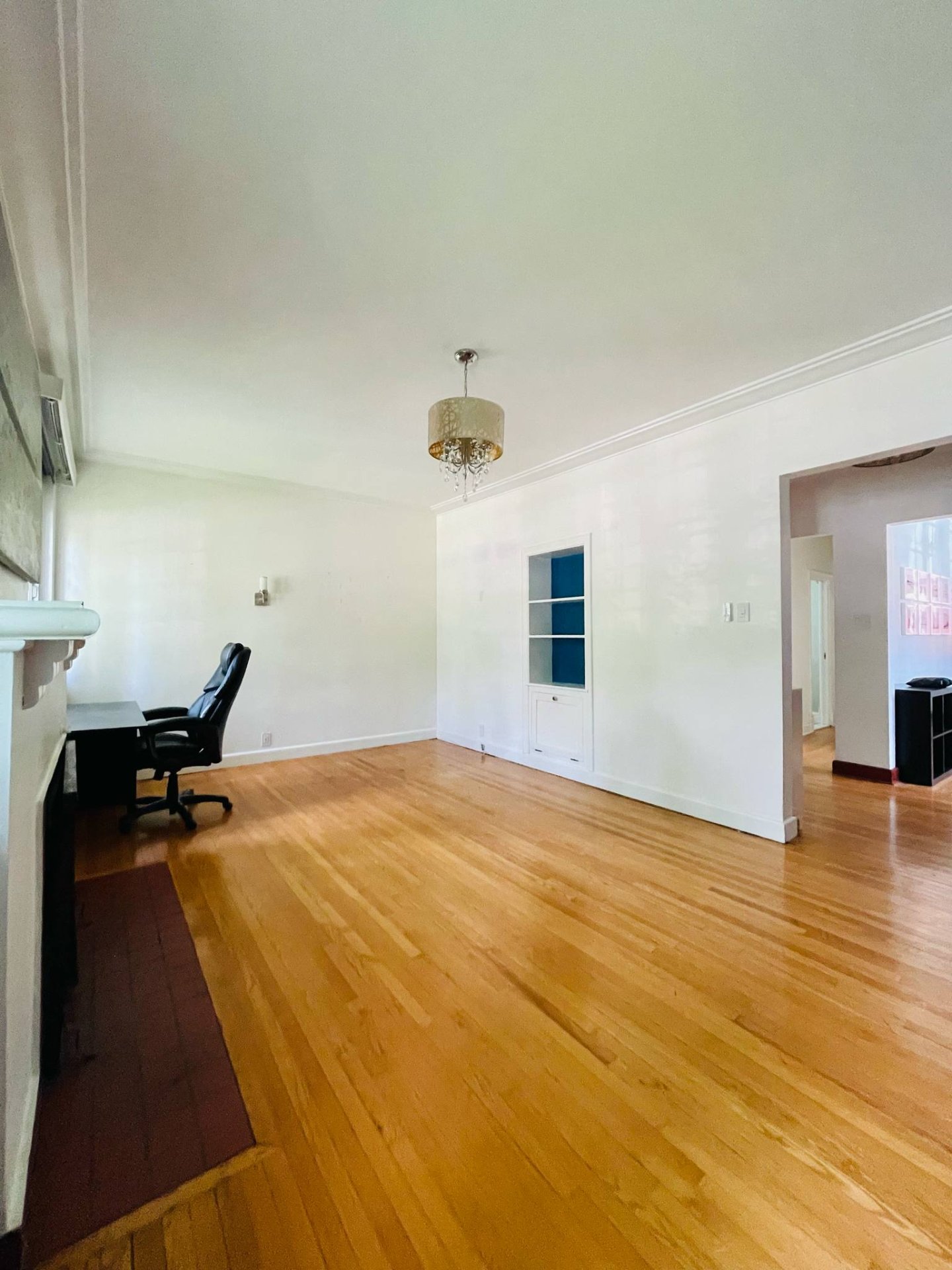
Living room
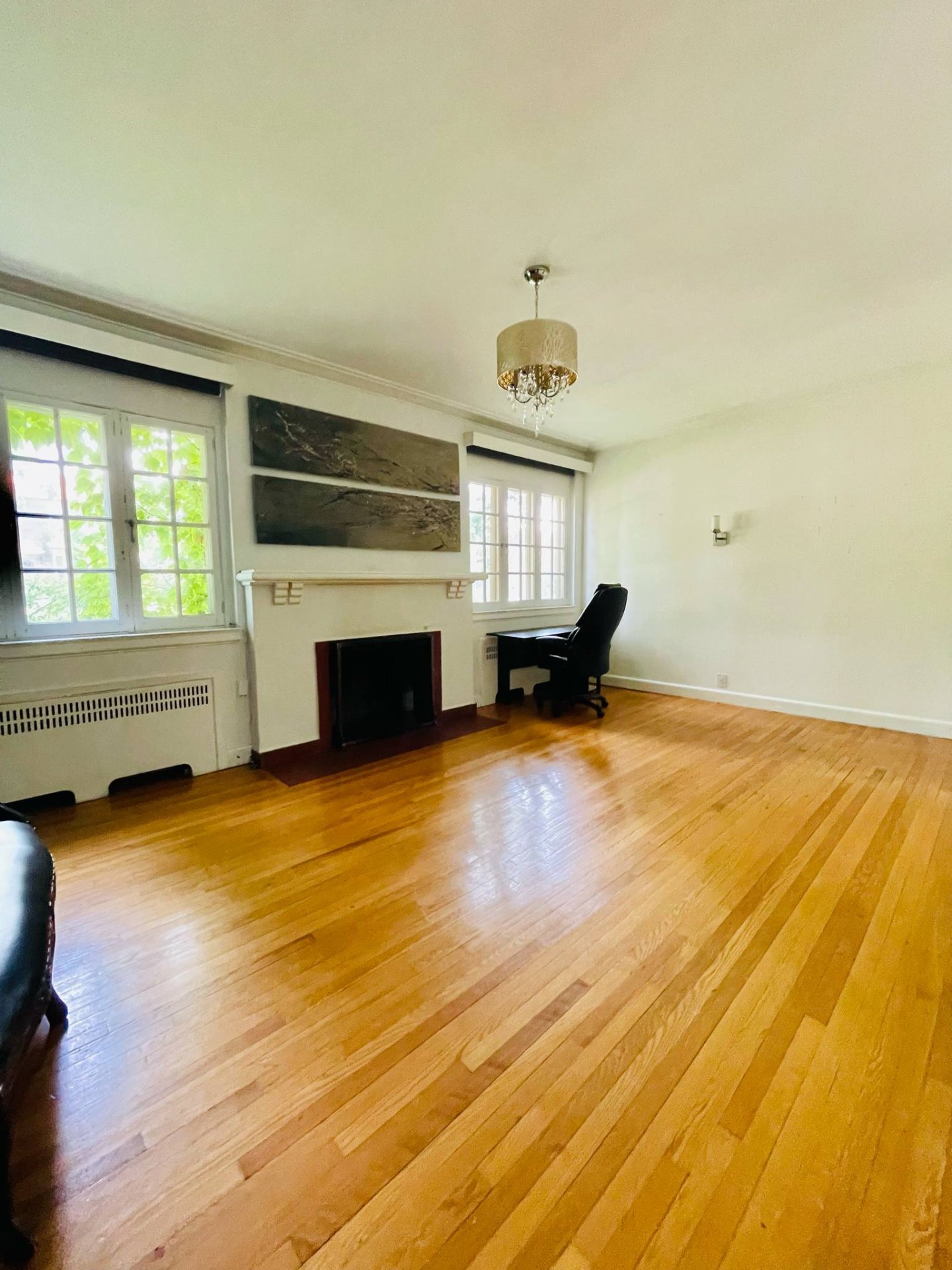
Living room
|
|
Description
Beautiful unique condo with 2 bedrooms, central A/C, large backyard, and plenty of storage space. Heating is included (except for the heated floors in the bathroom and kitchen). Appliances included as well as the garage for parking. Don't miss this opportunity, book your visit today!
Minimum 12-month lease.
Prospective tenant(s) will be required to provide an
up-to-date credit report with credit score, letter of
employment or contract, last two pay slips, and for
verification by the landlord prior to acceptance of the
promise to lease.
It is forbidden to grow or smoke cannabis on the premises.
It is forbidden to smoke cigarettes on the premises.
The tenant must be covered by insurance, including civil
liability insurance.
A letter confirming coverage must be provided at the time
of signing the lease in Quebec. Tenants' liability
insurance must be at least $2,000,000.
No subletting/assignment without the written consent of the
lessor.
No Airbnb.
The tenant is responsible for any damage he causes and will
repair it at his own expense.
The dwelling and everything in it must be returned in the
condition it was in when the lease was signed (with the
exception of normal use over time). No alterations may be
made to the interior or exterior of the dwelling, including
painting, without the lessor's permission.
The first month's rent is paid when the lease is signed. It
must be used to pay the first month's rent.
Pets allowed with lessor's approval.
The landlord may rent out the apartment himself, in which
case no compensation is due to the listing brokers.
Prospective tenant(s) will be required to provide an
up-to-date credit report with credit score, letter of
employment or contract, last two pay slips, and for
verification by the landlord prior to acceptance of the
promise to lease.
It is forbidden to grow or smoke cannabis on the premises.
It is forbidden to smoke cigarettes on the premises.
The tenant must be covered by insurance, including civil
liability insurance.
A letter confirming coverage must be provided at the time
of signing the lease in Quebec. Tenants' liability
insurance must be at least $2,000,000.
No subletting/assignment without the written consent of the
lessor.
No Airbnb.
The tenant is responsible for any damage he causes and will
repair it at his own expense.
The dwelling and everything in it must be returned in the
condition it was in when the lease was signed (with the
exception of normal use over time). No alterations may be
made to the interior or exterior of the dwelling, including
painting, without the lessor's permission.
The first month's rent is paid when the lease is signed. It
must be used to pay the first month's rent.
Pets allowed with lessor's approval.
The landlord may rent out the apartment himself, in which
case no compensation is due to the listing brokers.
Inclusions: Fridge, Stove, Dishwasher, Washer, Dryer, Garage, Heating (gas heating).
Exclusions : Electricity, Internet, hot water and heated floors (which are heated electrically and on tenant's electrical panel).
| BUILDING | |
|---|---|
| Type | Apartment |
| Style | Semi-detached |
| Dimensions | 0x0 |
| Lot Size | 0 |
| EXPENSES | |
|---|---|
| N/A |
|
ROOM DETAILS |
|||
|---|---|---|---|
| Room | Dimensions | Level | Flooring |
| Kitchen | 9.1 x 16.2 P | Ground Floor | Ceramic tiles |
| Living room | 11.7 x 18.8 P | Ground Floor | Wood |
| Dining room | 14 x 11.5 P | Ground Floor | Wood |
| Bedroom | 8.7 x 12.2 P | Ground Floor | Wood |
| Bedroom | 15.7 x 10.10 P | Ground Floor | Wood |
| Bathroom | 4.10 x 11.9 P | Ground Floor | Ceramic tiles |
|
CHARACTERISTICS |
|
|---|---|
| Restrictions/Permissions | Pets allowed with conditions |