1075 Av. Brown, Montréal (Verdun, QC H4H2A7 $1,500/M
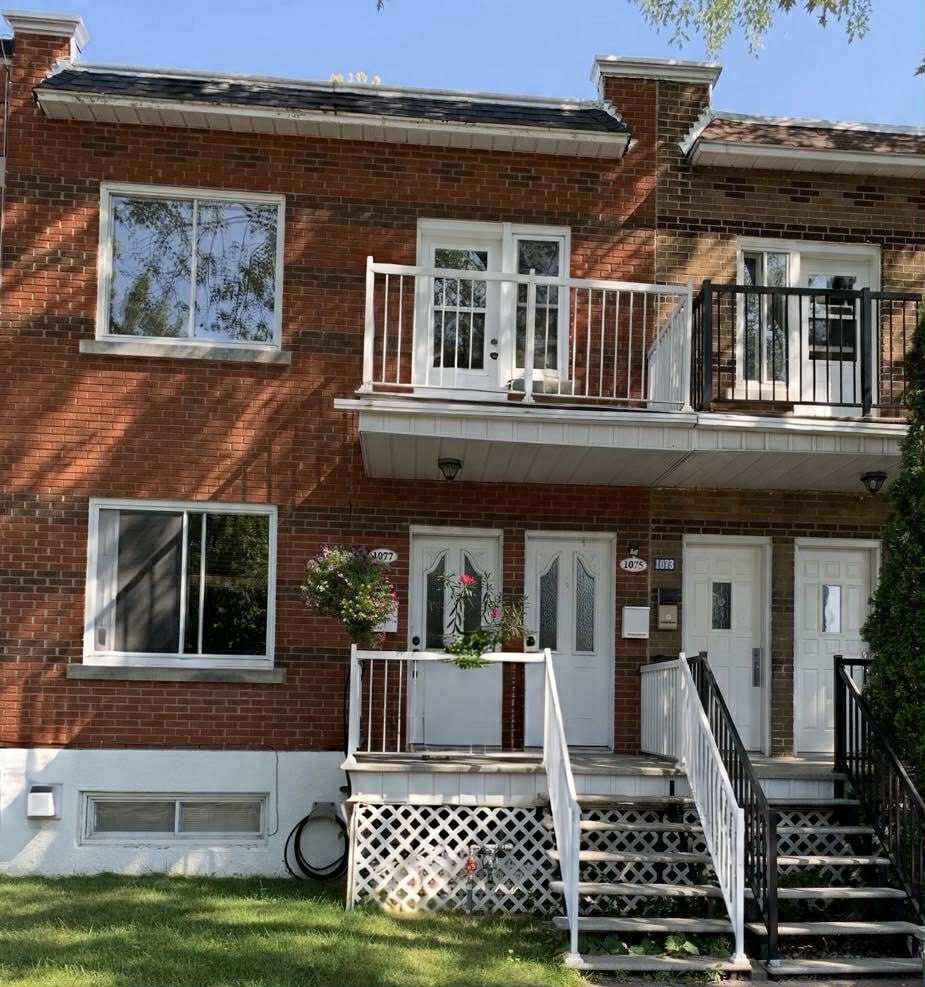
Frontage
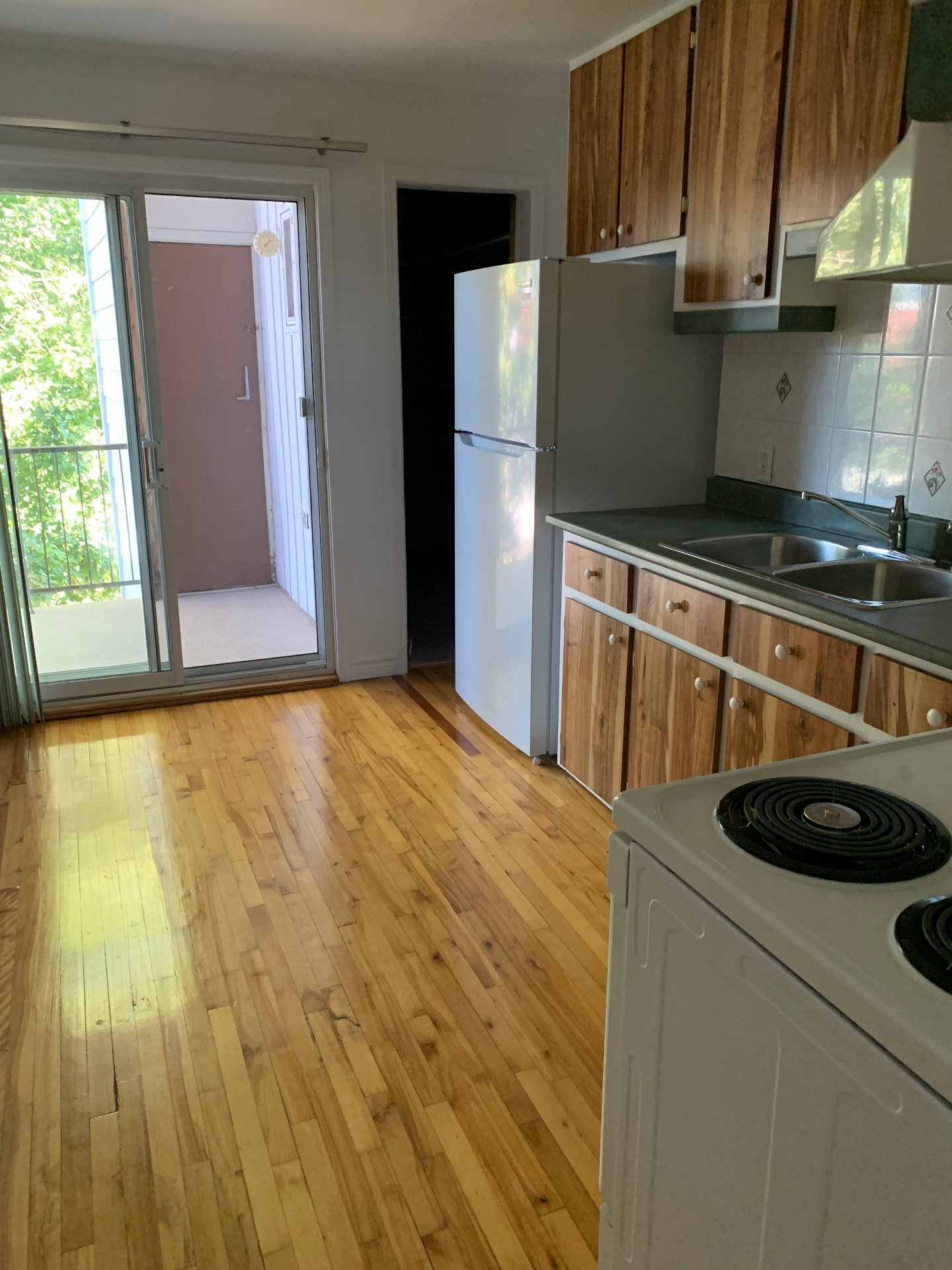
Kitchen

Kitchen
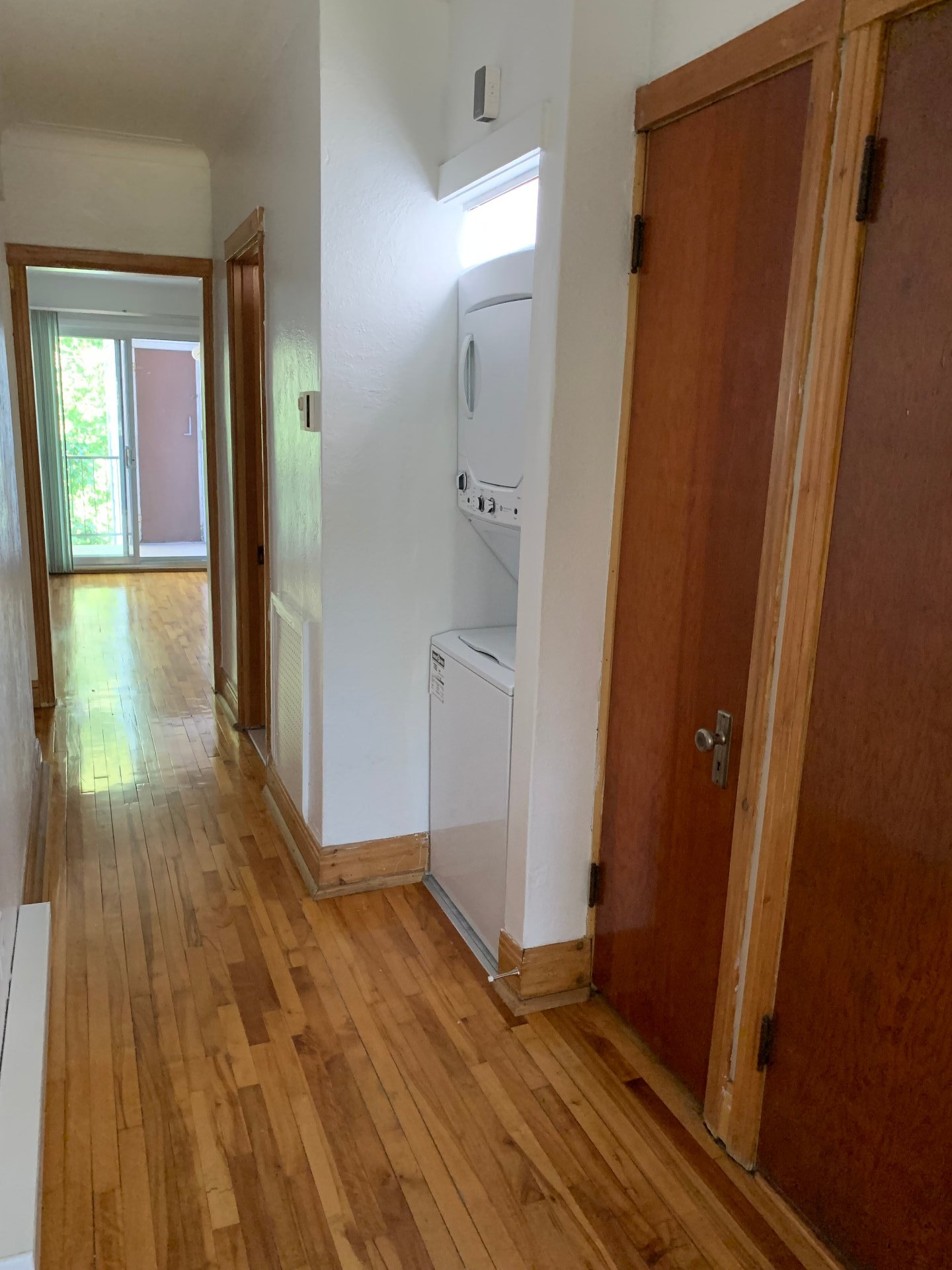
Hallway
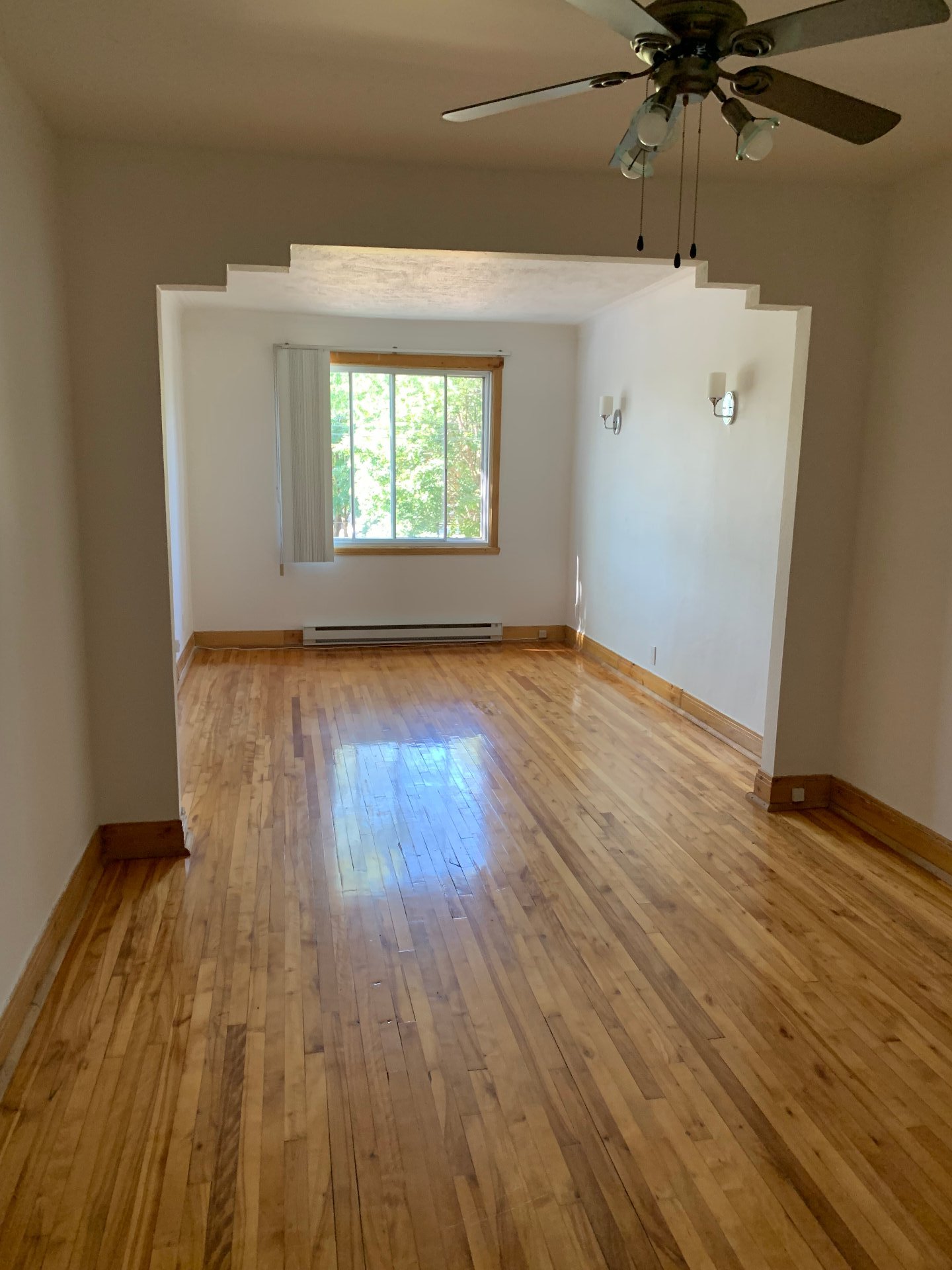
Living room

Dining room
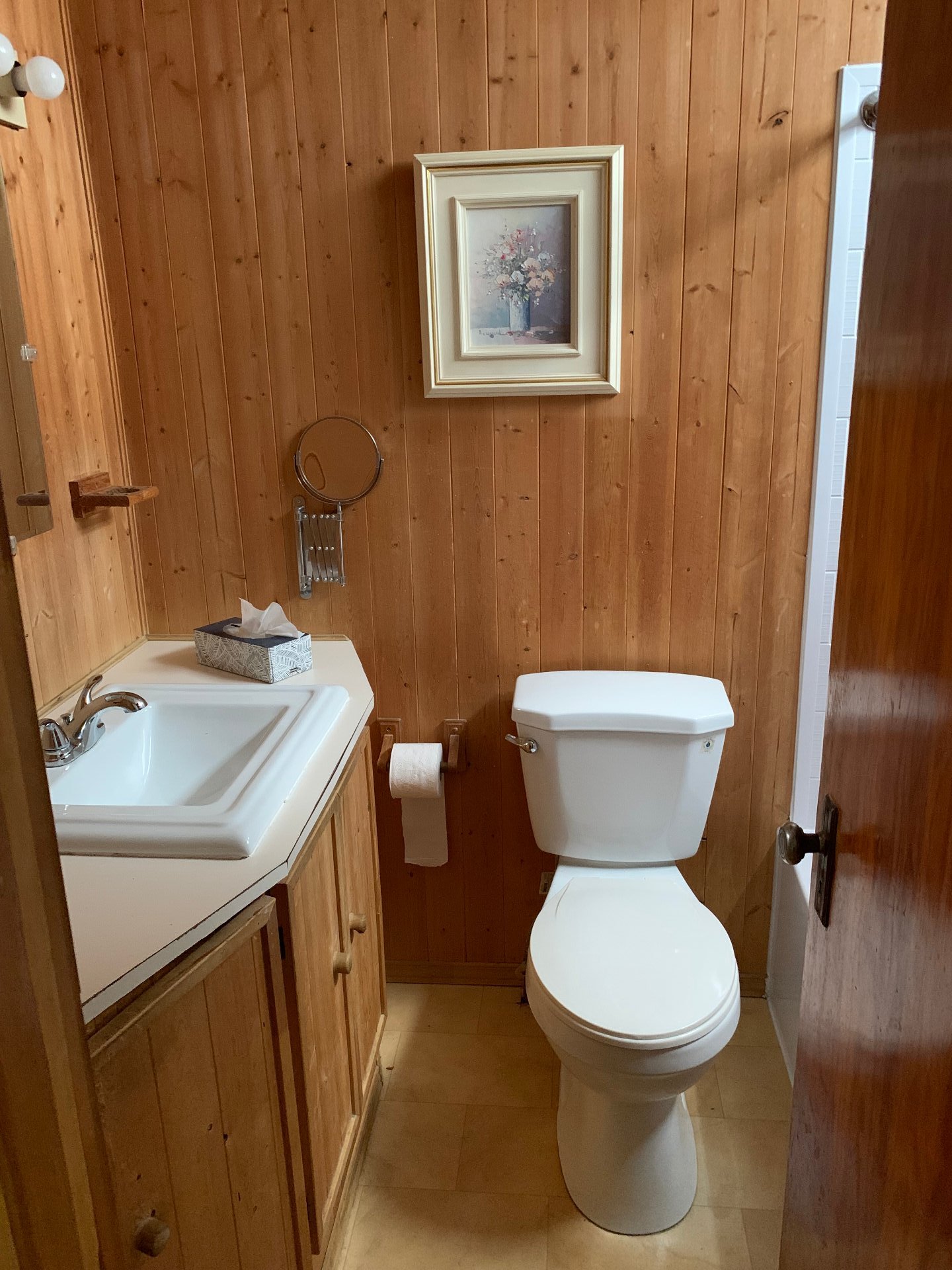
Bathroom

Bedroom

Bedroom
|
|
Description
This beautiful apartment offers modern comfort and a peaceful living environment. You'll enjoy two private balconies and a spacious walk-in pantry in the kitchen, which comes equipped with brand new appliances for your convenience. Situated directly across from Wilson Park and a tennis court, you'll have easy access to green space and recreational activities. The apartment is also close to all essential amenities Verdun has to offer, all within a quiet and friendly neighborhood. We invite you to book your visit today to experience this wonderful apartment!
Minimum 12-month lease.
Prospective tenant(s) will be required to provide an
up-to-date credit report with credit score, letter of
employment or contract, last two pay slips, and for
verification by the landlord prior to acceptance of the
promise to lease.
It is forbidden to grow or smoke cannabis on the premises.
It is forbidden to smoke cigarettes on the premises.
The tenant must be covered by insurance, including civil
liability insurance.
A letter confirming coverage must be provided at the time
of signing the lease in Quebec. Tenants' liability
insurance must be at least $2,000,000.
No subletting/assignment without the written consent of the
lessor.
No Airbnb.
The tenant is responsible for any damage he causes and will
repair it at his own expense.
The dwelling and everything in it must be returned in the
condition it was in when the lease was signed (with the
exception of normal use over time). No alterations may be
made to the interior or exterior of the dwelling, including
painting, without the lessor's permission.
The first month's rent is paid when the lease is signed. It
must be used to pay the first month's rent.
Prospective tenant(s) will be required to provide an
up-to-date credit report with credit score, letter of
employment or contract, last two pay slips, and for
verification by the landlord prior to acceptance of the
promise to lease.
It is forbidden to grow or smoke cannabis on the premises.
It is forbidden to smoke cigarettes on the premises.
The tenant must be covered by insurance, including civil
liability insurance.
A letter confirming coverage must be provided at the time
of signing the lease in Quebec. Tenants' liability
insurance must be at least $2,000,000.
No subletting/assignment without the written consent of the
lessor.
No Airbnb.
The tenant is responsible for any damage he causes and will
repair it at his own expense.
The dwelling and everything in it must be returned in the
condition it was in when the lease was signed (with the
exception of normal use over time). No alterations may be
made to the interior or exterior of the dwelling, including
painting, without the lessor's permission.
The first month's rent is paid when the lease is signed. It
must be used to pay the first month's rent.
Inclusions: Washer, Dryer, Fridge, Stove.
Exclusions : Hydro, Electricity, and Internet.
| BUILDING | |
|---|---|
| Type | Apartment |
| Style | Attached |
| Dimensions | 0x0 |
| Lot Size | 0 |
| EXPENSES | |
|---|---|
| N/A |
|
ROOM DETAILS |
|||
|---|---|---|---|
| Room | Dimensions | Level | Flooring |
| Kitchen | 8 x 11.10 P | 2nd Floor | Wood |
| Bedroom | 9.2 x 12.1 P | 2nd Floor | Wood |
| Bedroom | 7.9 x 7.2 P | 2nd Floor | Floating floor |
| Dining room | 9.11 x 12.11 P | 2nd Floor | Wood |
| Living room | 9.11 x 10.11 P | 2nd Floor | Wood |
| Bathroom | 4.5 x 6.7 P | 2nd Floor | Ceramic tiles |
|
CHARACTERISTICS |
|
|---|---|
| Restrictions/Permissions | No pets allowed |